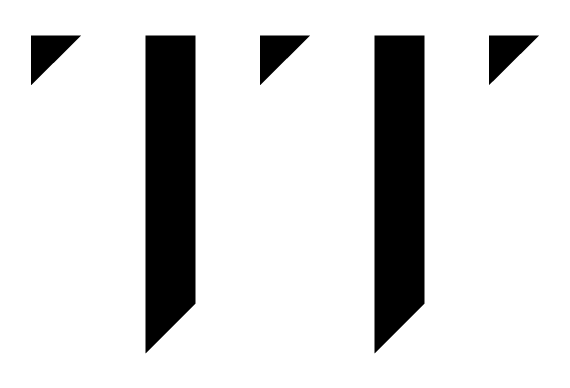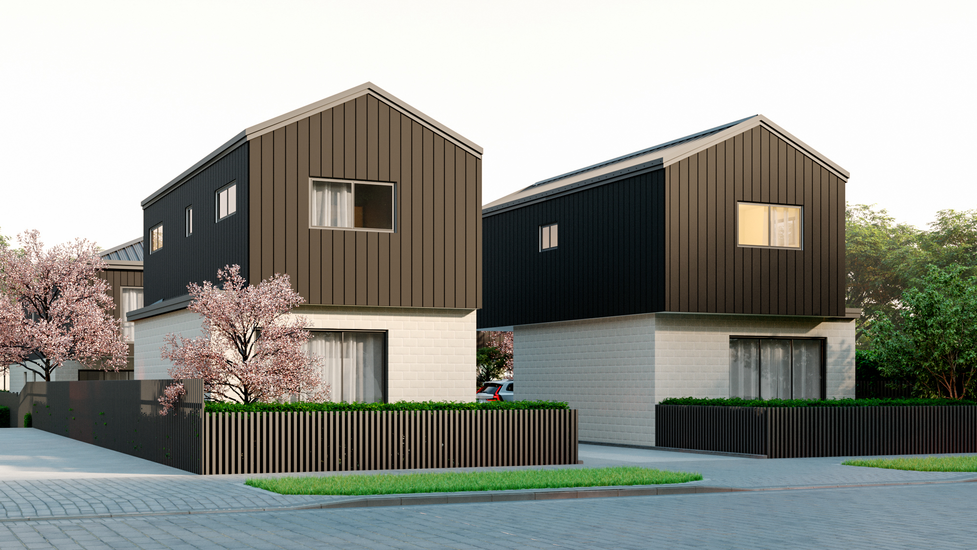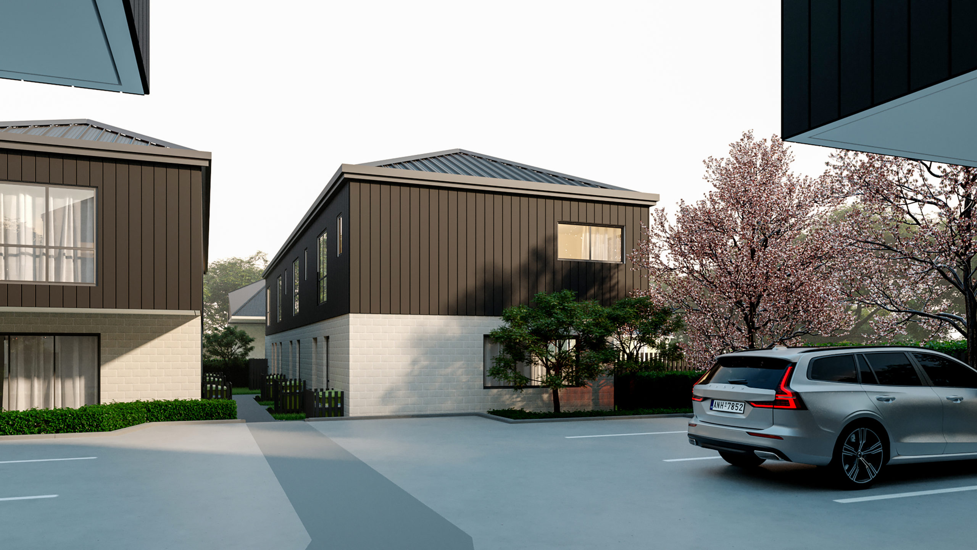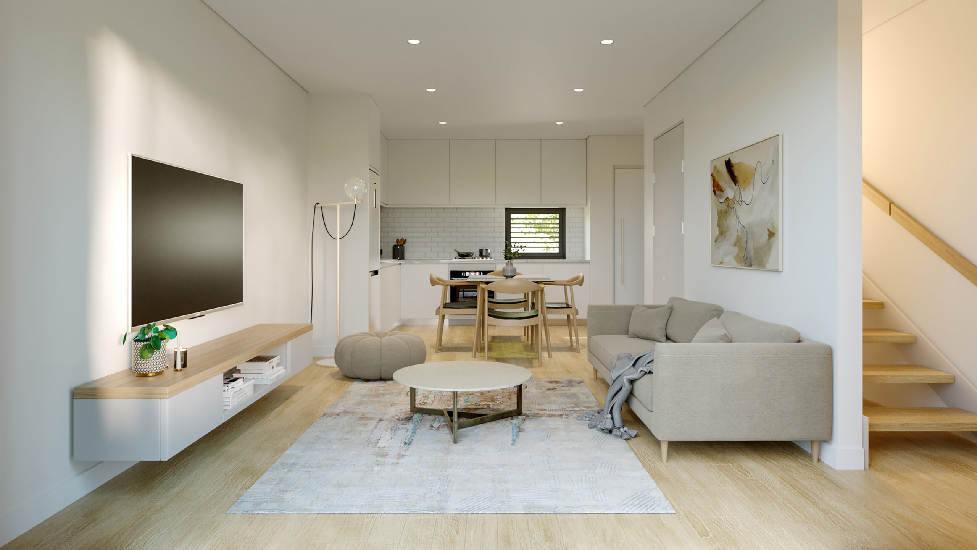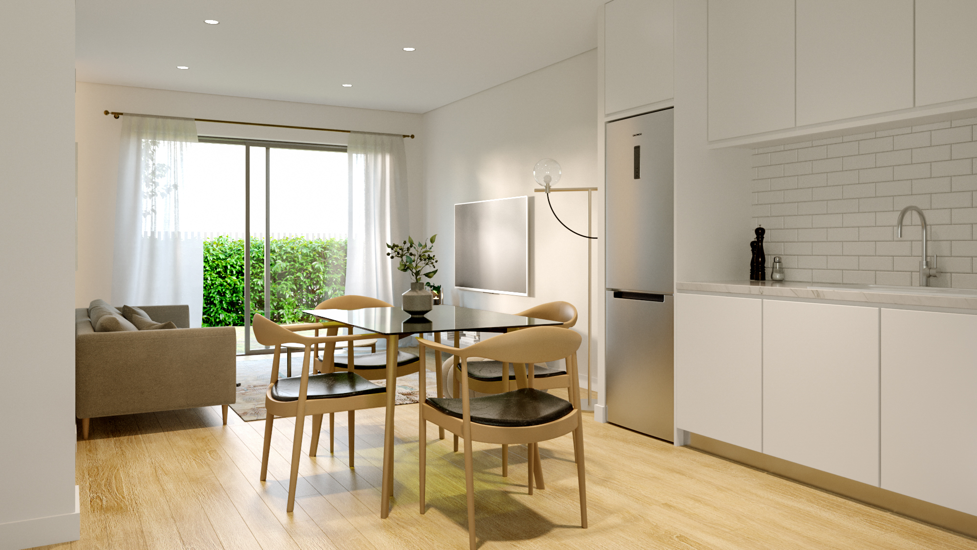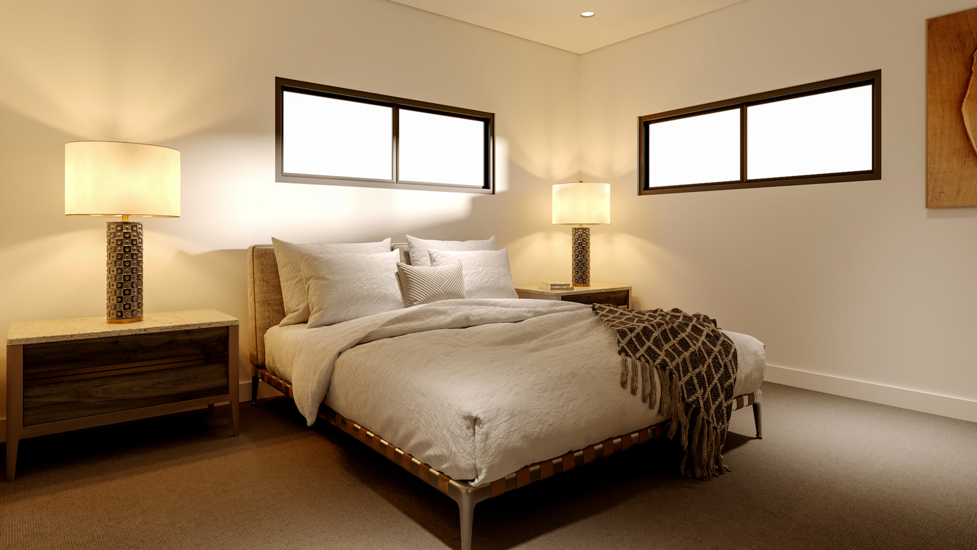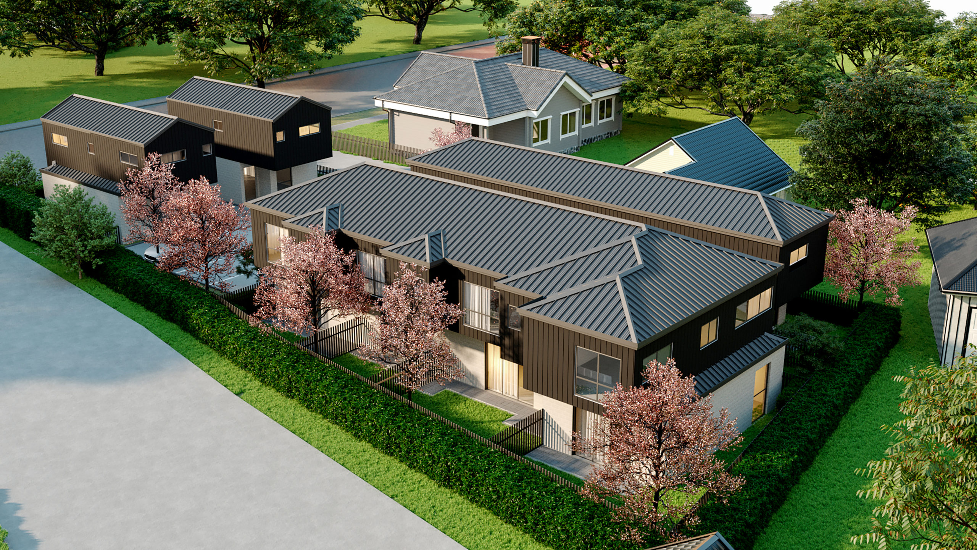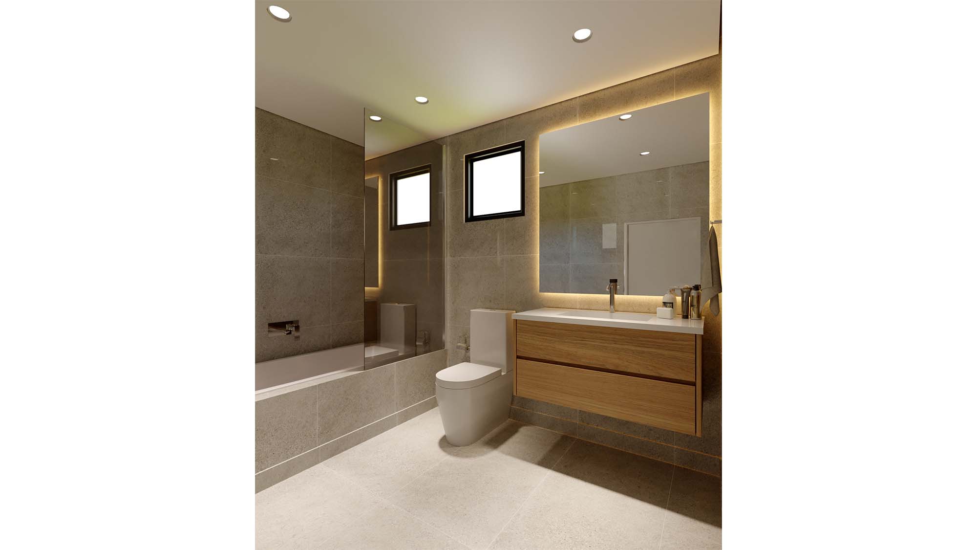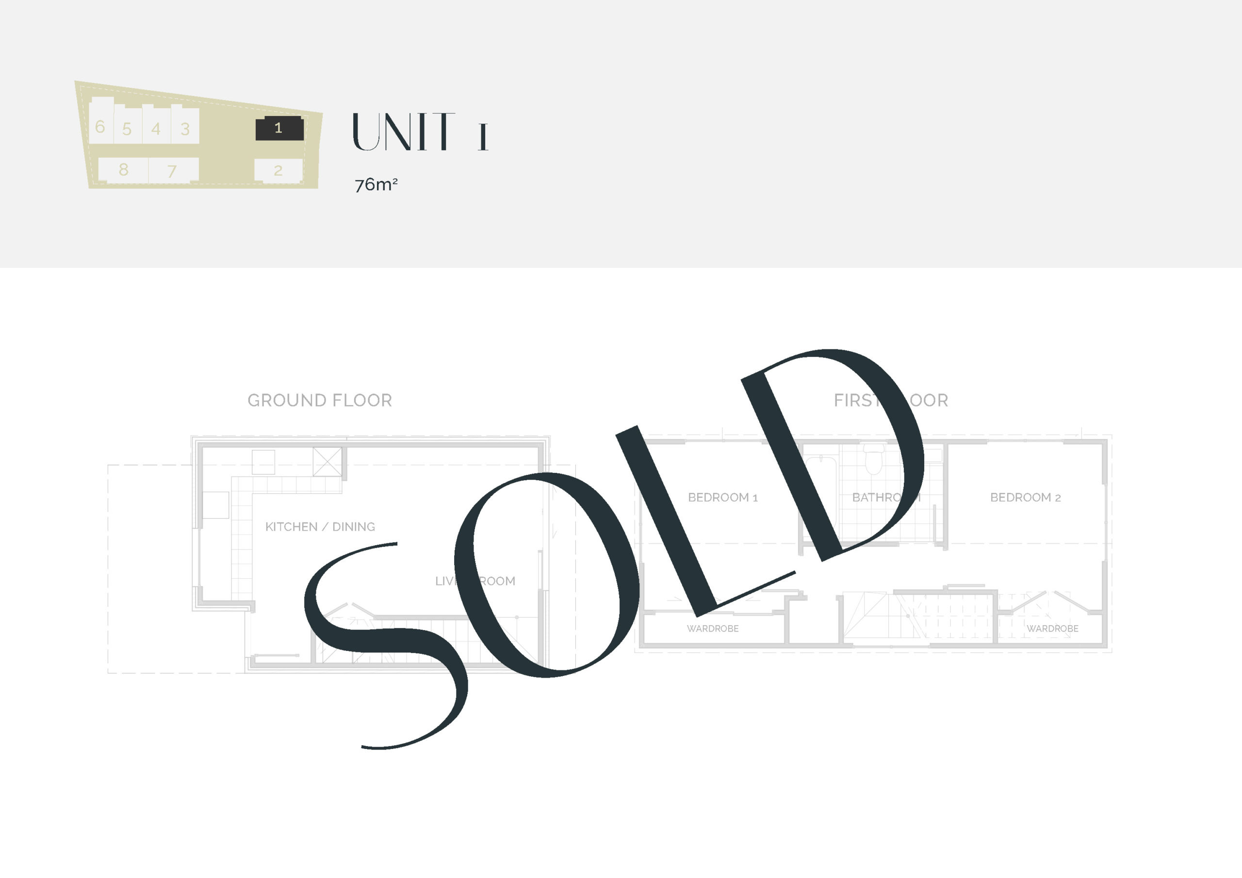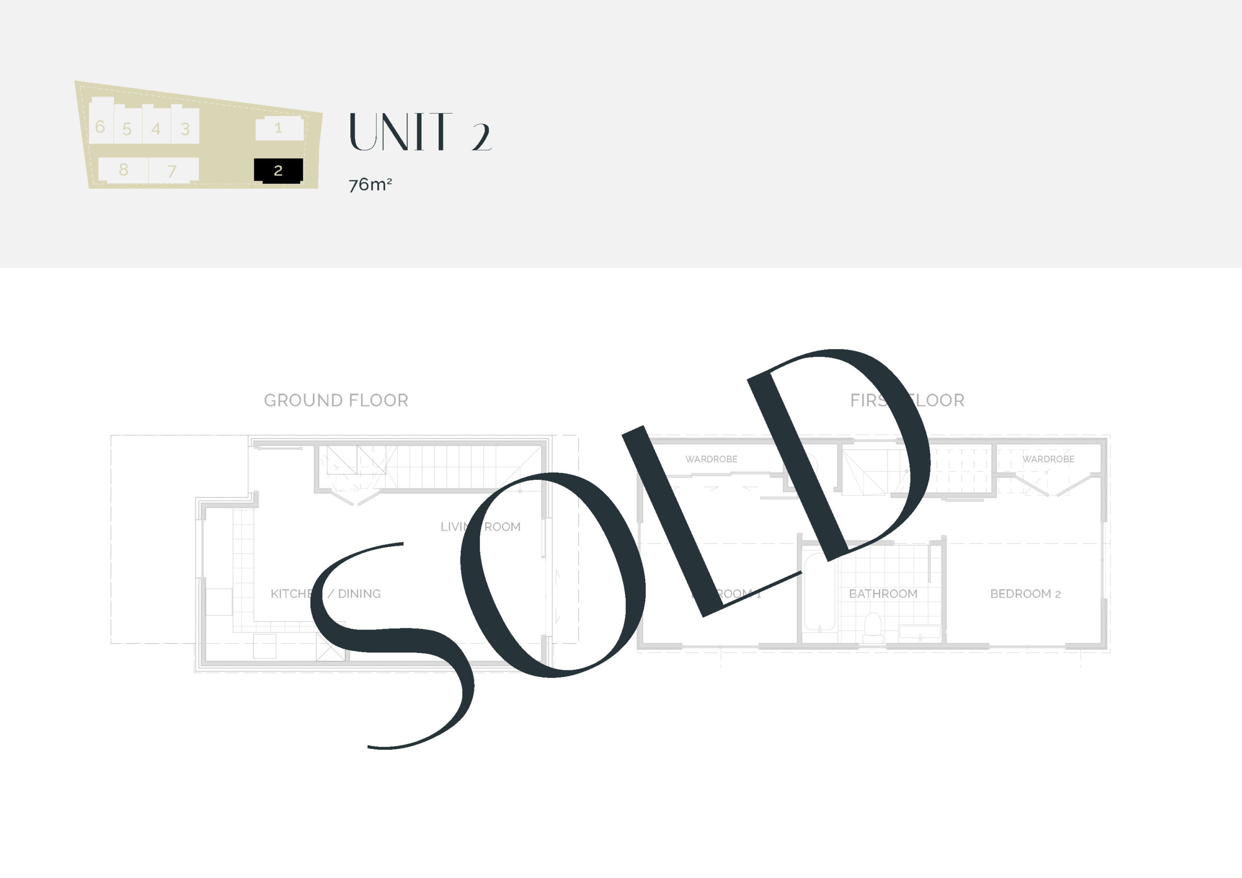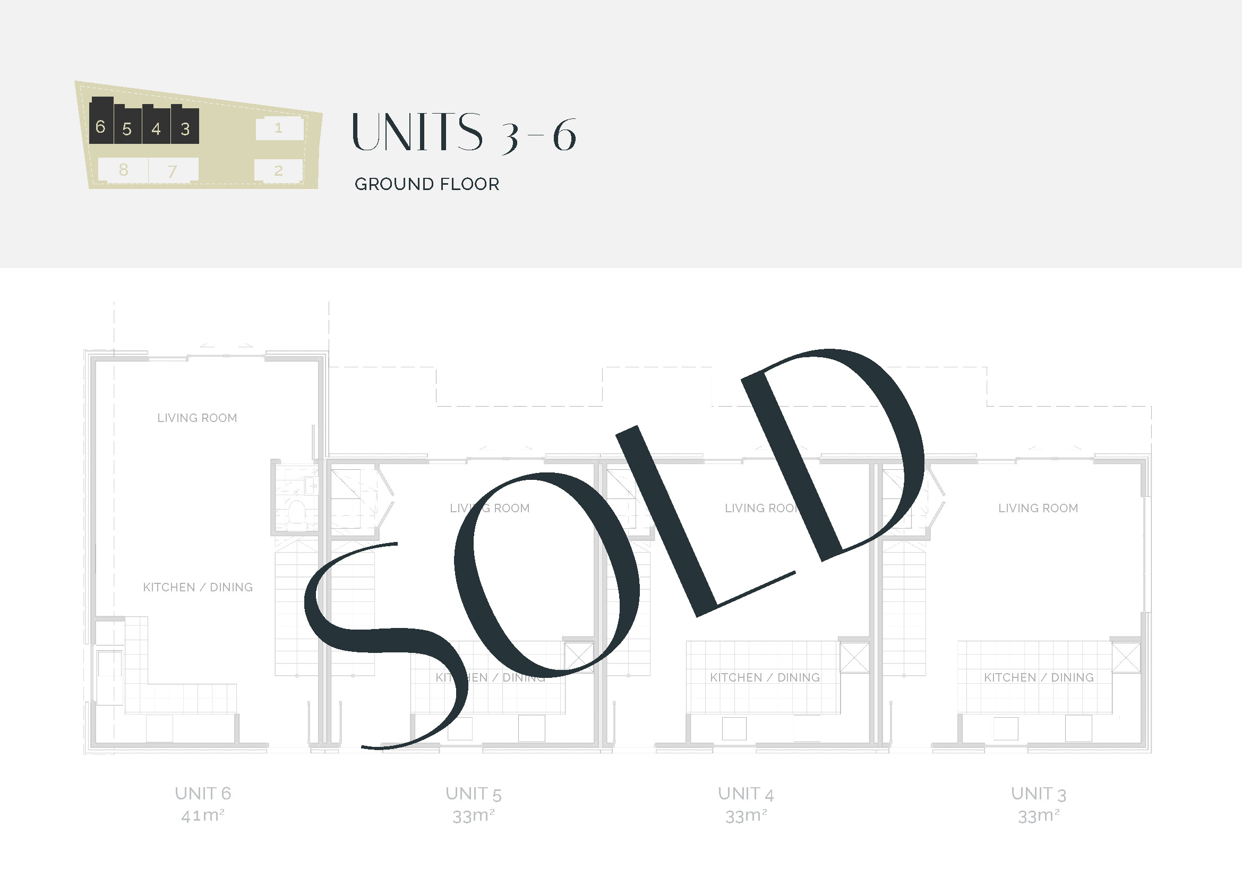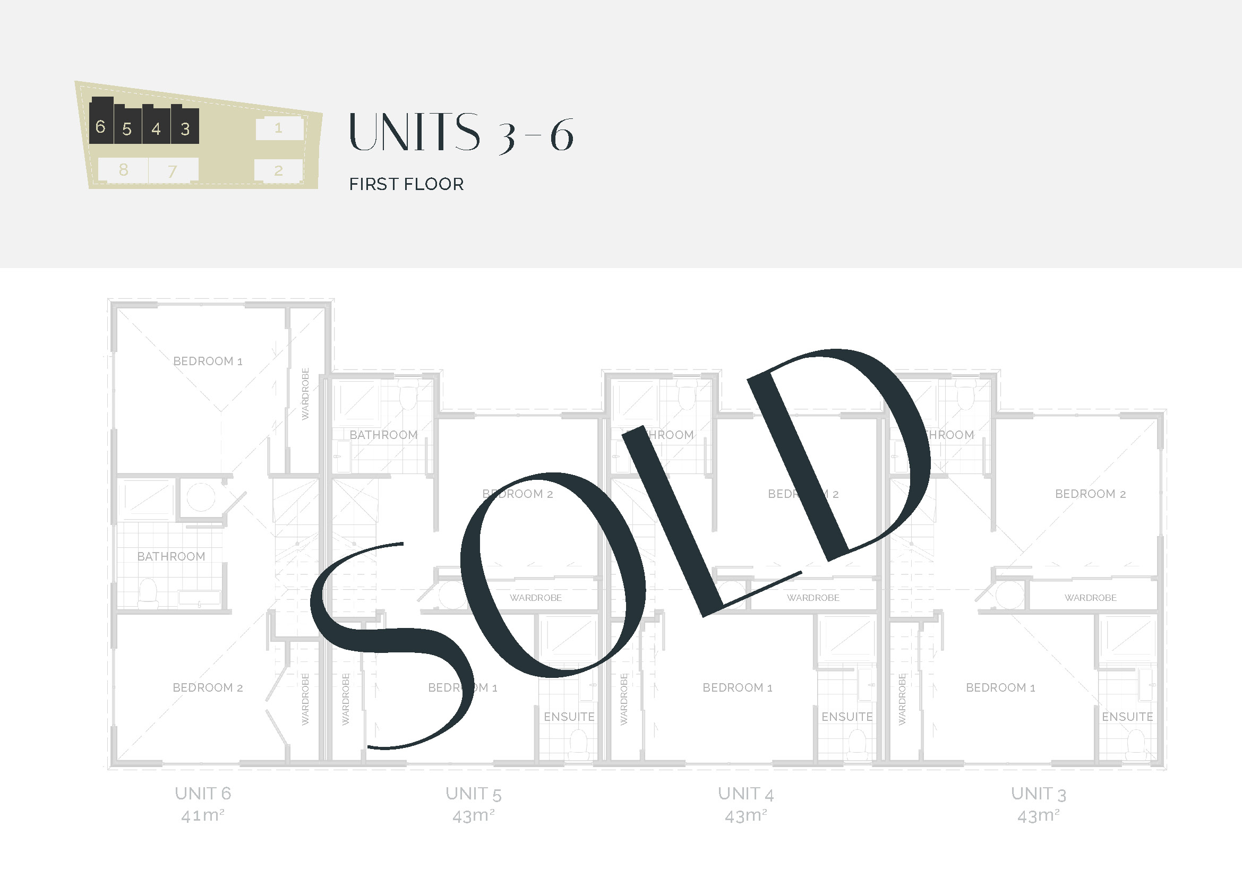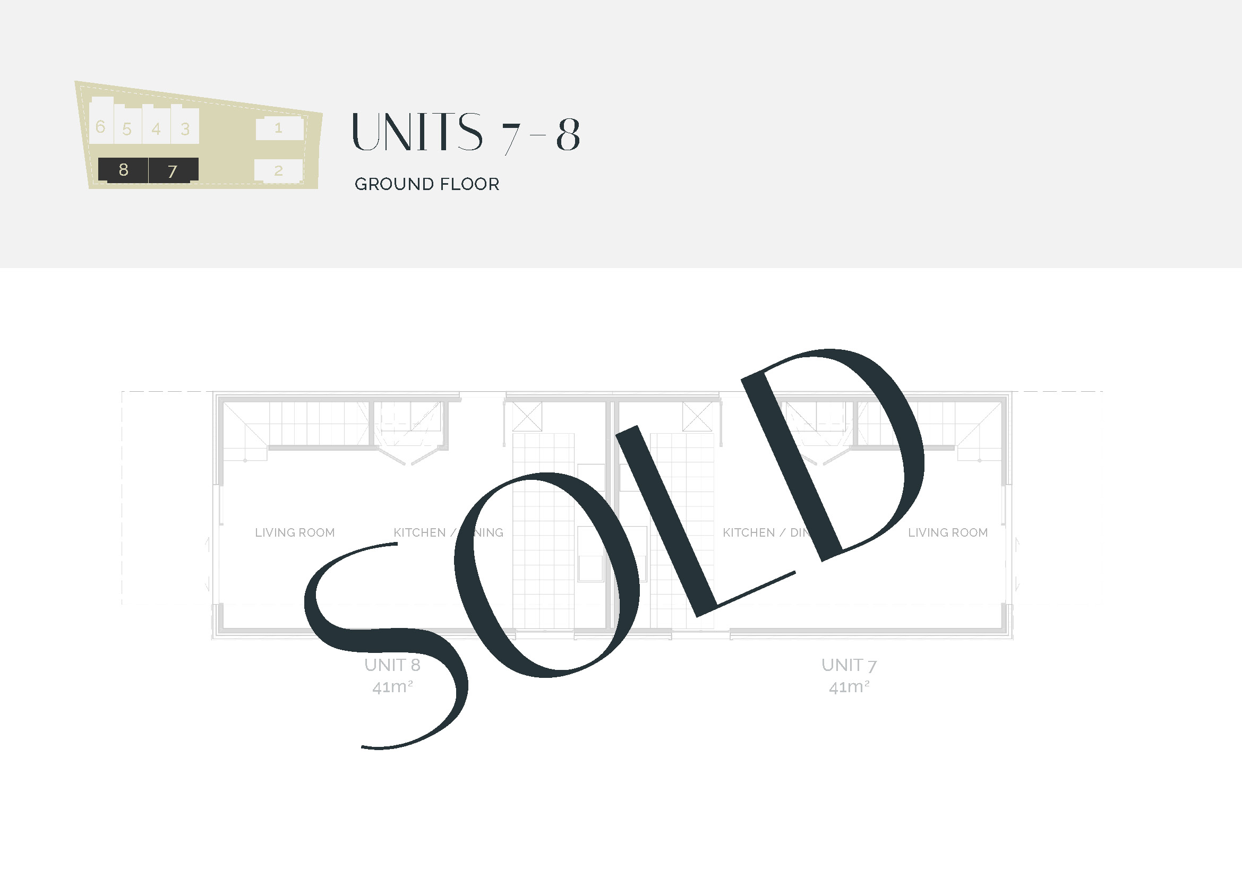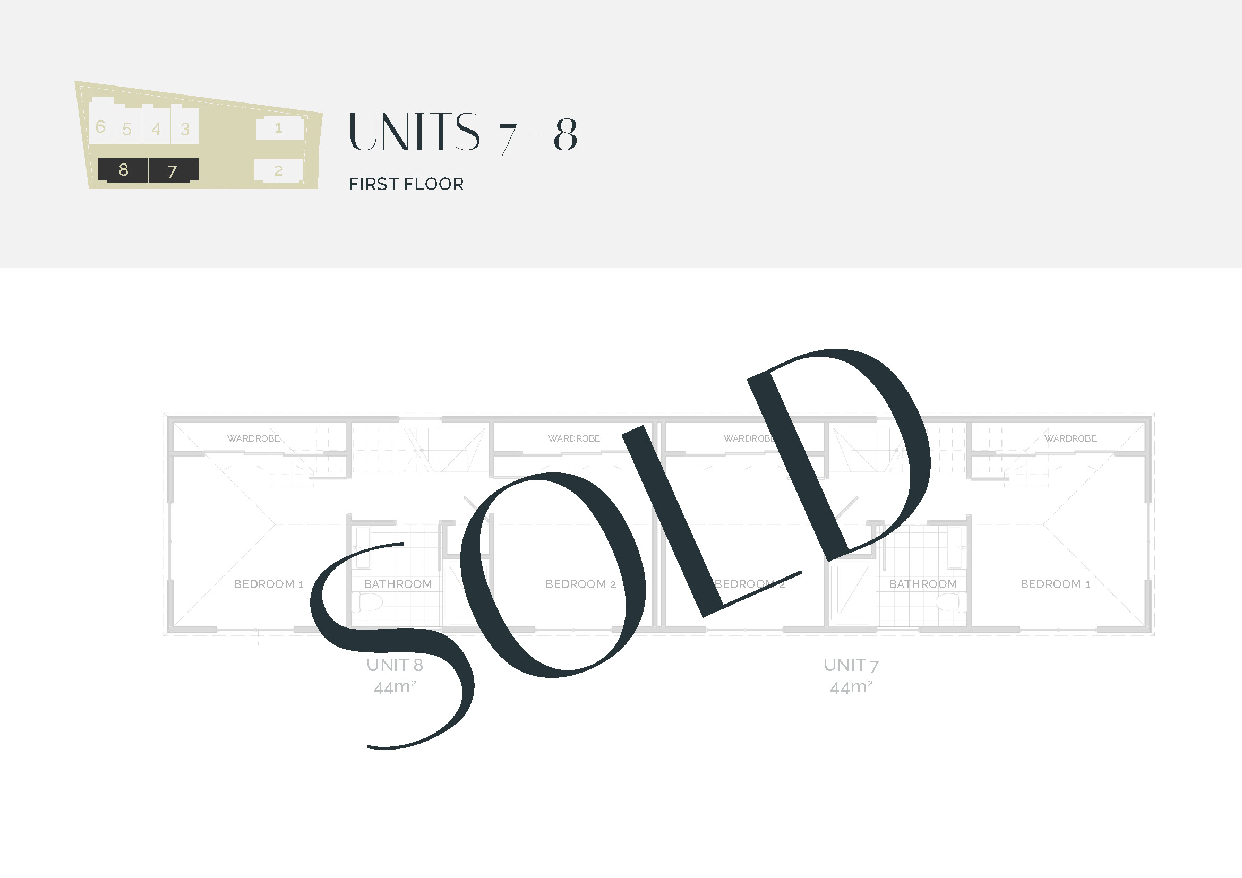Eight spacious living options from 2 bed + 2 bath or 2 bed + 1 bath
Open-plan design with generous air-flow & natural light, built for modern lives.
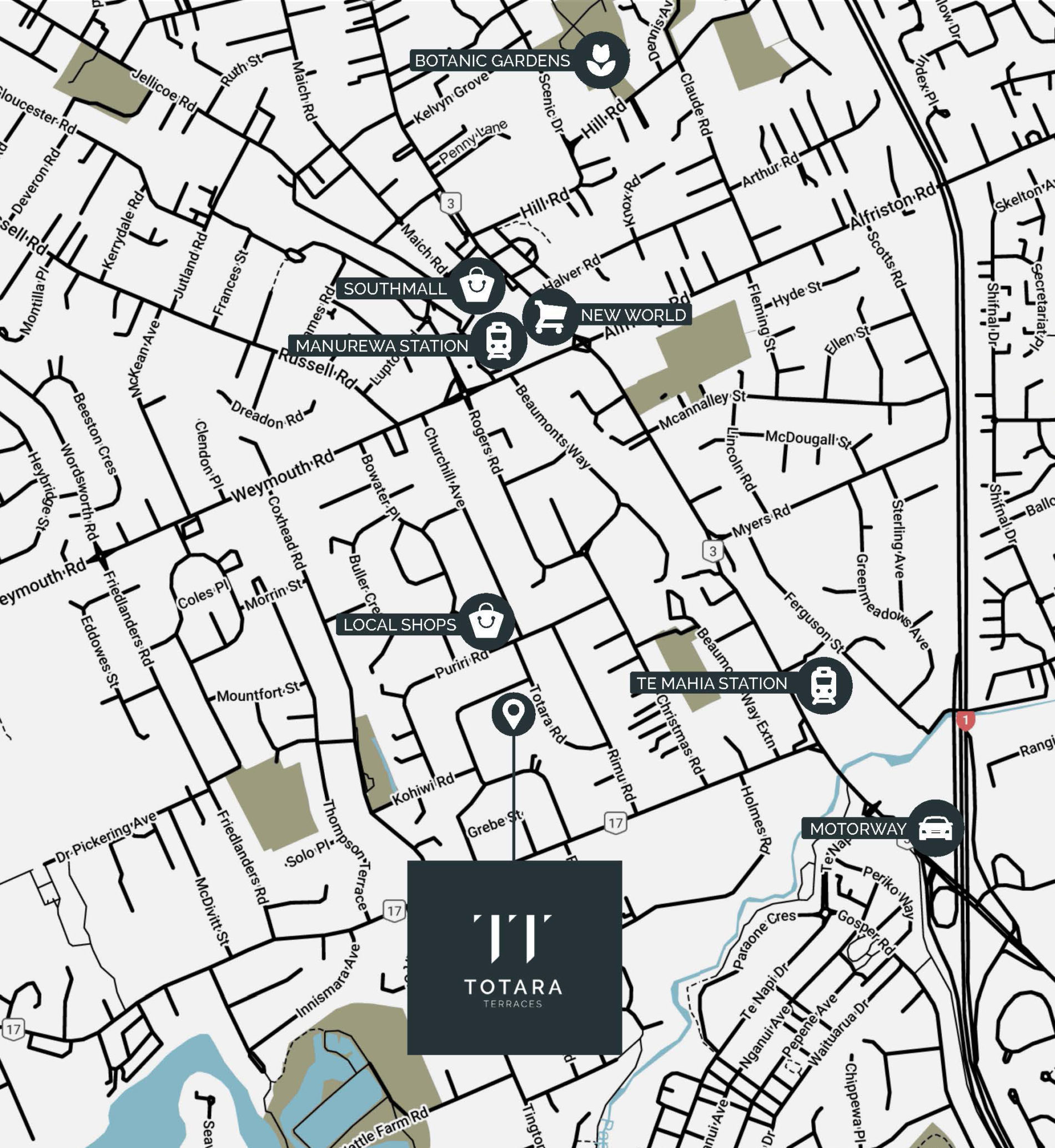
Situated in the heart of Manurewa, Totara Terraces are a perfect opportunity for any first home buyer or investor looking to purchase a freehold title, in an untapped area with potential growth – and all at an attractive price point. On top of this incredible growth area, Totara Terraces has beautiful field views and wide open space, plus an outlook of the Bombay Hills to the South.
Overlooking the Manurewa South Primary School, Totara Terraces has eight spacious 2-bedroom, north-facing, terraced homes on offer, which are well above the average terraced home size.
South Auckland is extremely well-connected by public transport, with trains and buses directly into Auckland CBD and other hot spots in Auckland, such as Newmarket or Sylvia Park. A commute is only 20 minutes from the city, so working in downtown, West, or South is easy.
Disclaimer: All illustrations are artist’s impressions only and may be subject to change.
Timeless Design
Totara Terraces have substantial windows to optimise natural light, all homes are spacious and open-plan, with a focus on modern living and take advantage of the surrounding environment. The view over the vast field means your ample living only has more room to breathe, so you can wake up to a wide open space every day, without the sacrifice of privacy.
Everything we have done has been with a purpose, focusing on giving you as much space as possible, and using materials for durability and pleasing designs.
The homes are architecturally designed for north-facing sun and to give as much space as possible into your home making it feel bigger than an average two-bedroom home. Focusing on a modern contemporary style, your home will maintain value and will be timeless for years to come.
The chosen materials have the sturdiness and strength to suit a young family, or an investor looking for a strong house with solid foundations. Additionally, the communal lemon trees and stunning landscaping will build the community of your neighbours at Totara Terraces.
Feature summary
External Features
External wall cladding will be a combination of dark weatherboard, and light grey brickery.
Roofs will be constructed from timber trusses and corrugated Colorsteel.
Kitchen
All kitchens will be fitted with modern stainless steel appliances including an electric 4 element cooktop, range hood extract, oven and dishwasher.
Bathroom
Main bathrooms will be ventilated and fitted with a heated towel rail, mirror, soft-close toilet and chrome bath fittings.
Floor finishes
Laminated timber flooring will be installed on ground floors, whilst first floors will be carpeted. Bathrooms will be fitted with floor to ceiling tiles.
Windows & Joinery
All units will be built using powder coated aluminium joinery on external doors and windows and all external windows will be double glazed.
Stairs
Units built with timber staircases with timber balustrades.
Private Courtyard & Carpark
All units come with their own private courtyard car park.
